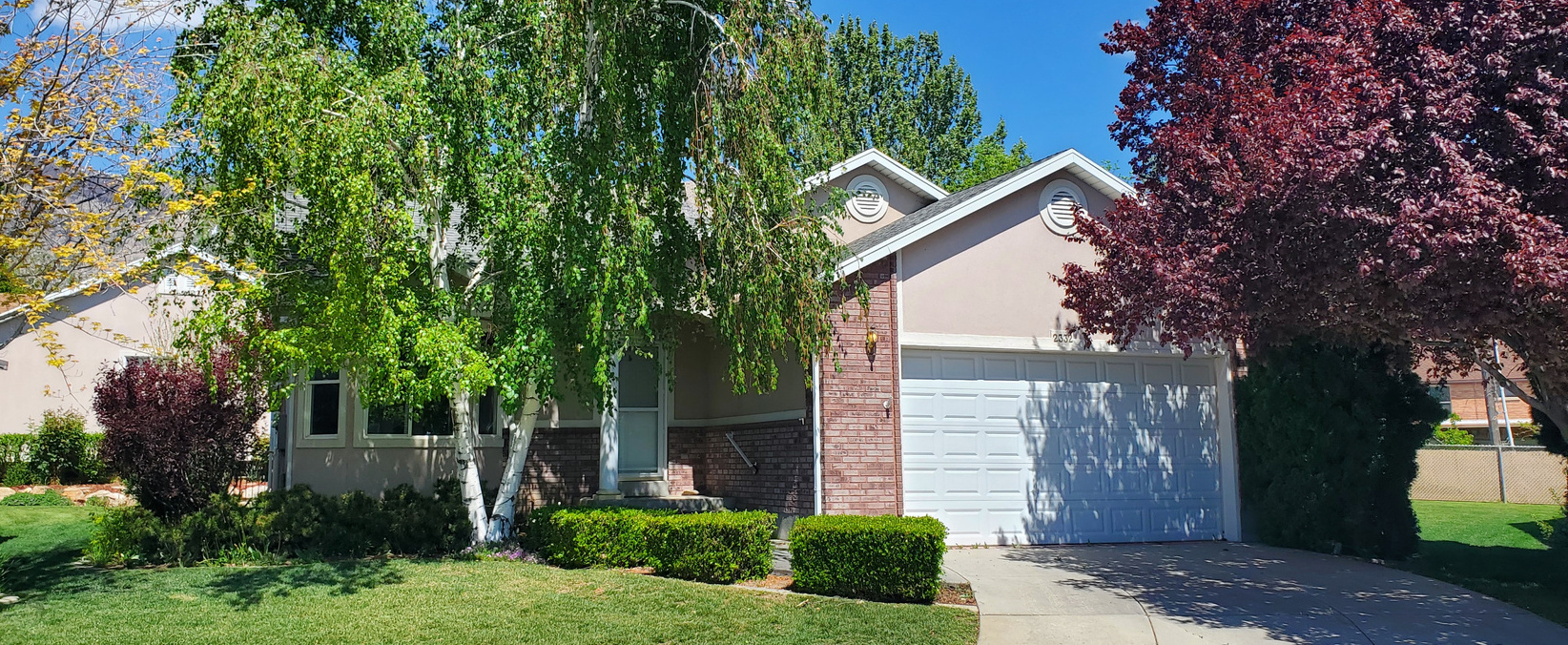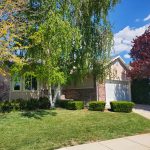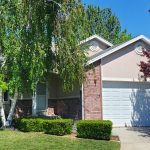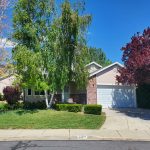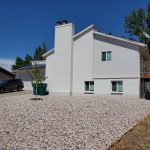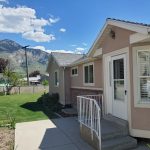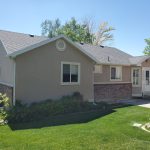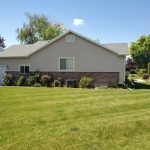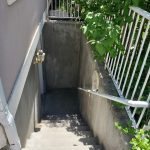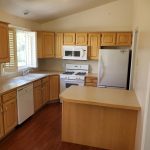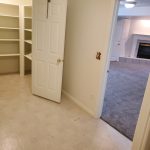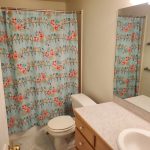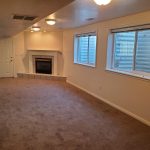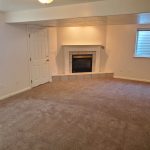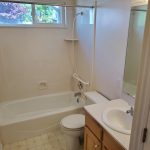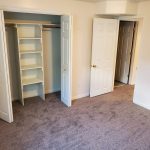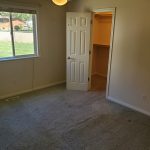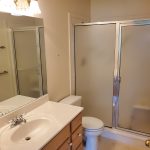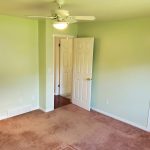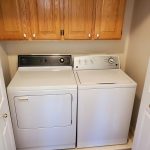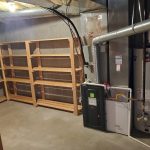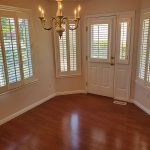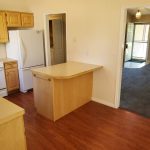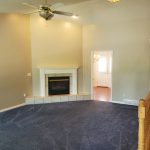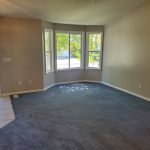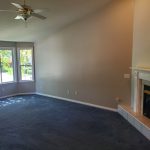$489,000 | 3515 N 425 E
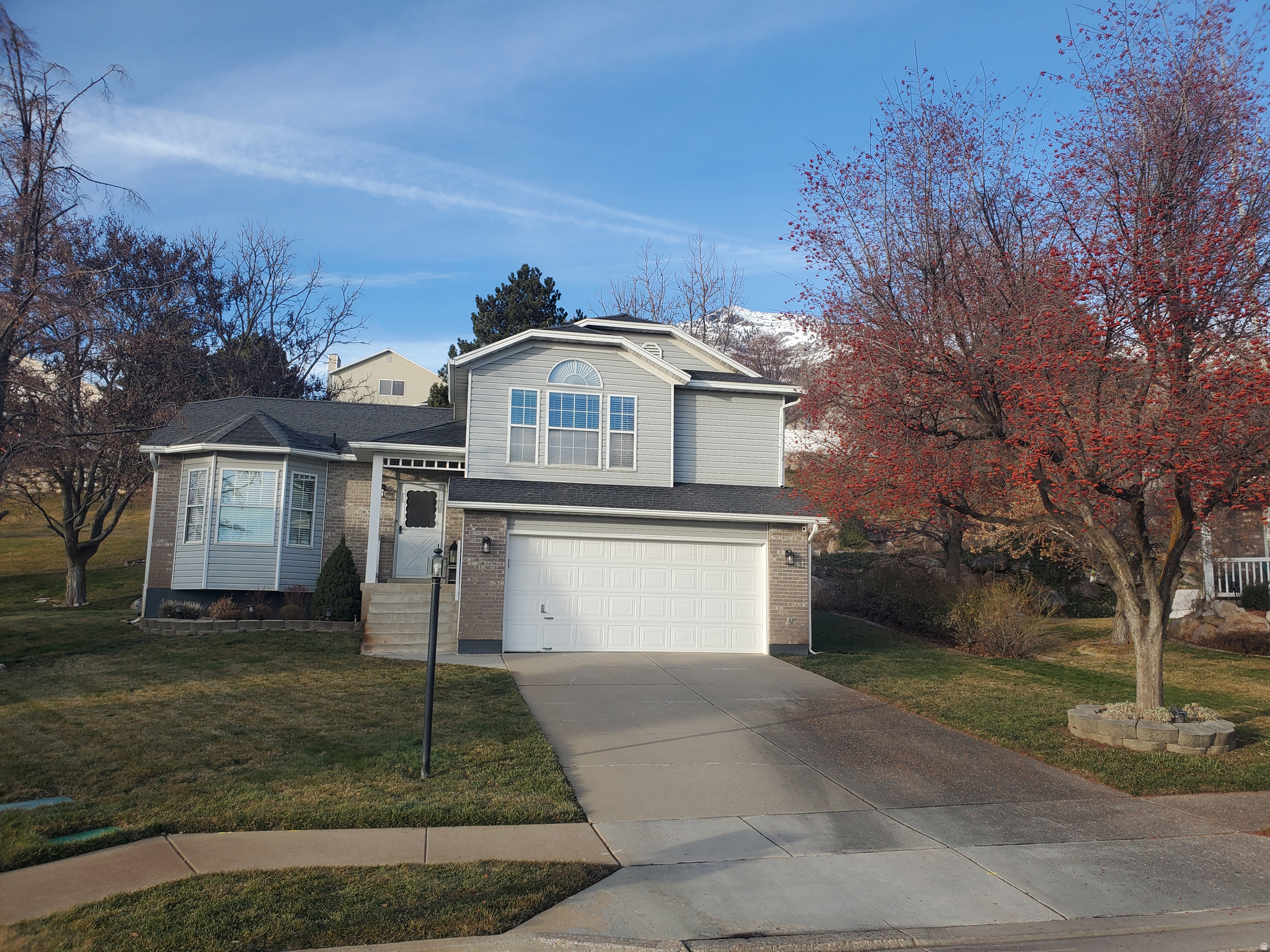
Don’t miss your opportunity to own this meticulously cared-for home! Enjoy stunning mountain and valley views from this cul-de-sac lot, perched high on the bench of North Ogden. You’ll love the spacious and functional floor plan, including 4 bedrooms and 3 baths, large living, family, and office spaces, vaulted ceilings, beautiful hardwood floors, granite countertops, and fresh two-tone paint throughout! The kitchen is amazing and includes stainless steel appliances, plenty of storage, a pantry, barstool seating, granite countertops, and a separate dining area. Extend your living space off your secluded deck, perfect for a summertime BQ with family and friends, or simply relax and enjoy this peaceful setting amongst the trees! This is a fantastic location, only minutes to the North Ogden Divide and easy access to all of your favored out-door activities in Ogden Valley! Call to schedule your private showing today!
Property Features
HOA
- Lakeview Heights HOA: Includes 17 Acres of green areas/parks, walking paths, Gazebo is available to reserve at no cost for home owners, Tennis and Basketball court, 3 playgrounds, Xfinity Cable included, and then 4-5 community events planned each year. See attachements to listing. www.lakeviewheightsutah.com
Property Size
- Floor 2: 706 sq. ft.
- Floor 1: 849 sq. ft.
- Basement 1: 500 sq. ft.
- Total: 2,055 sq. ft.
Interior Features
- Closet: Walk-In
- Disposal; Kitchen
- Updated; Range/Oven
- Vaulted Ceilings
- Granite Countertop
Exterior Features
- Bay Box Windows
- Double Pane Windows
- Patio: Open
Included In Transaction
- Ceiling Fan
- Dryer & Washer
- Microwave
- Range
- Refrigerator
- Window Coverings

