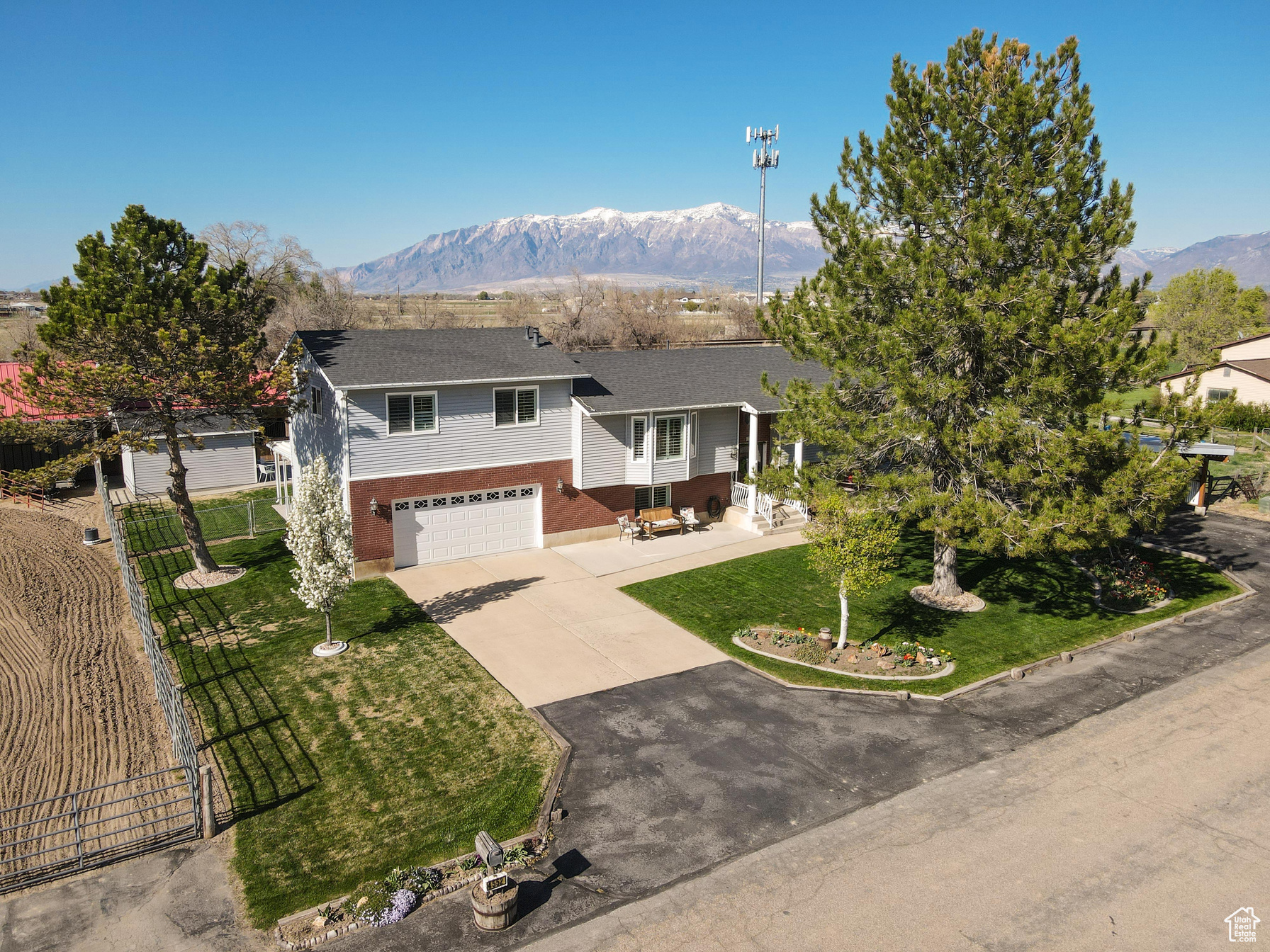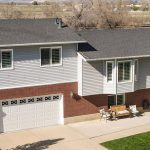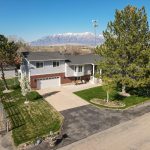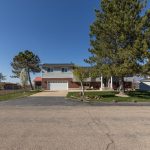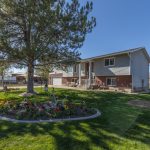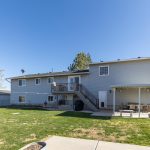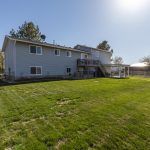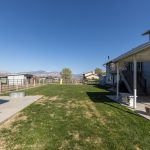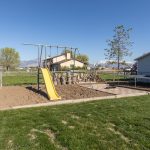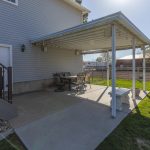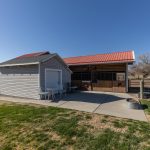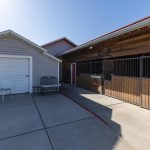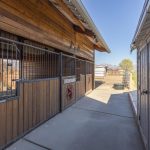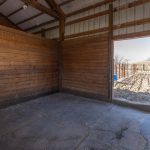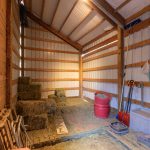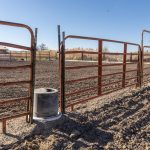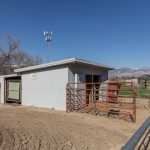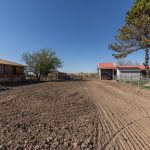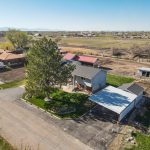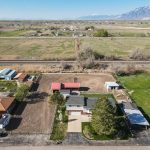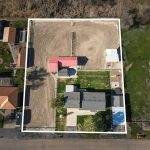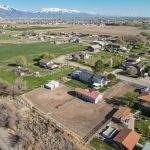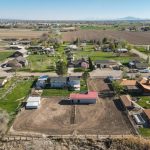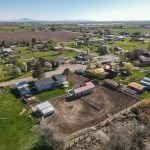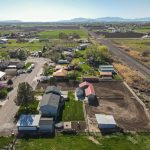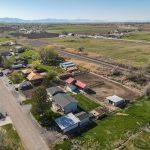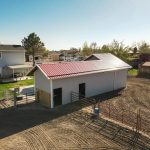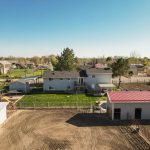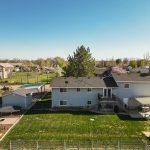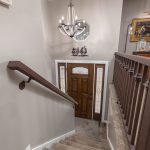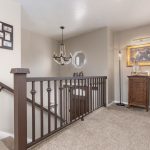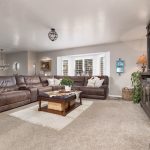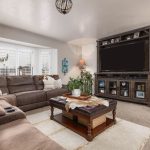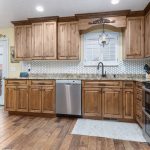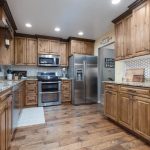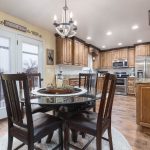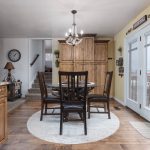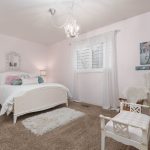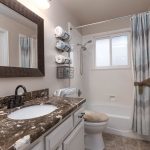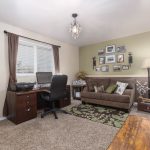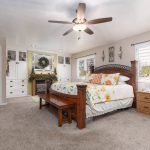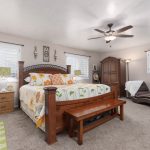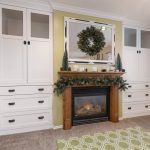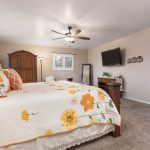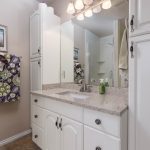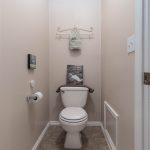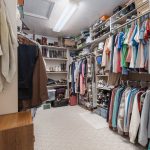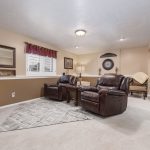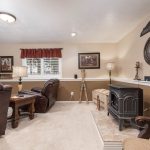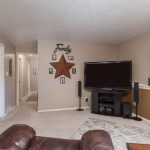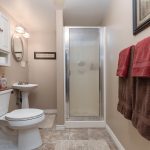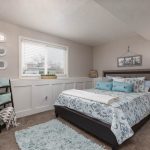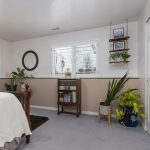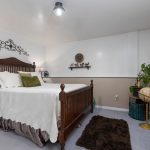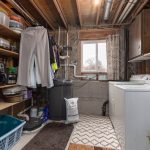$724,900 | 4552 W 1350 S
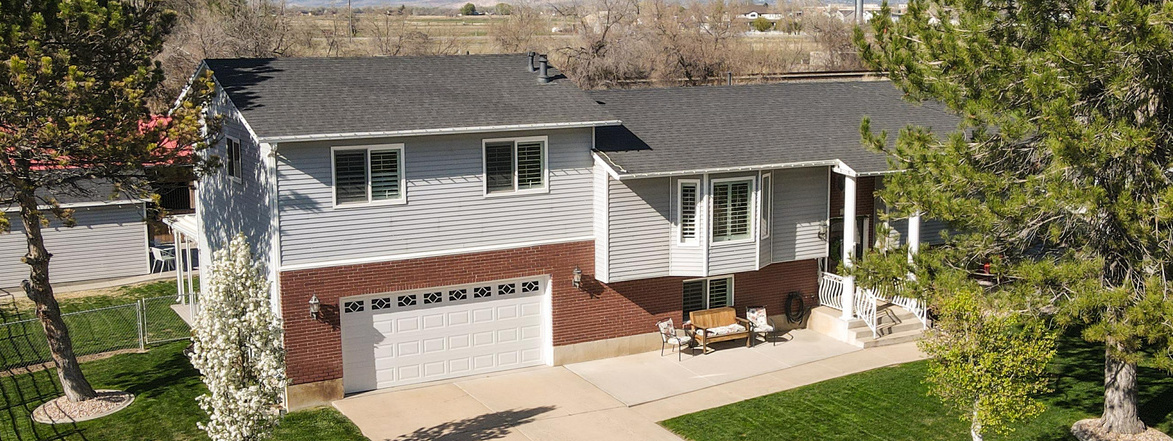
Nestled on a peaceful dead-end street with sweeping mountain views, this stunning 5-bedroom, 3-bathroom home offers the perfect blend of country charm and modern luxury on nearly an acre of fully fenced land. Thoughtfully remodeled throughout, the interior boasts a show-stopping kitchen, two cozy gas fireplaces, elegant plantation shutters, and a sprawling master suite complete with a jetted tub and massive walk-in closet. The walk-out basement opens to a covered patio, ideal for relaxing or entertaining. Equestrian enthusiasts will fall in love with the impressive horse setup, featuring a pristine barn with three rubber-matted stalls, two automatic waterers, a large hay loft, and generous tack space. An additional horse shed includes two more stalls and bonus storage. There’s room for everything with a 2-car garage, a 2-car carport, and two sizable utility sheds. With 1 share of irrigation water, riding space, and turnkey animal facilities, this property is a rare gem for those seeking the rural lifestyle-without sacrificing comfort or convenience.
Property Features
Interior Features
- Bath: Sep. Tub/Shower
- Closet: Walk-In
- Dishwasher, Built-In
- Disposal
- French Doors
- Jetted Tub
- Range/Oven: Built-In
- Granite Countertops
- Video Door Bell(s)
- Floor Coverings: Carpet; Hardwood; Tile
- Window Coverings: Blinds; Full; Plantation Shutters
- Air Conditioning: Central Air; Electric
- Heating: Forced Air; Gas: Central; Gas: Stove
- Basement: (95% finished) Entrance; Full; Walkout
Exterior Features
- Exterior: Barn; Basement Entrance; Double Pane Windows; Horse Property; Out Buildings; Outdoor Lighting; Patio: Covered; Walkout; Patio: Open
- Lot: Cul-de-Sac; Fenced: Full; Road: Paved; Sprinkler: Auto-Full; Terrain, Flat; View: Mountain
- Landscape: Landscaping: Full; Mature Trees; Pines; Vegetable Garden
- Roof: Asphalt Shingles
- Exterior: Aluminum; Asphalt Shingles; Brick
- Patio/Deck: 1 Patio 1 Deck
- Garage/Parking: Built-In; Opener; RV Parking; Workshop
- Garage Capacity: 2
Other Features
- Amenities: Cable TV Wired; Electric Dryer Hookup
- Utilities: Gas: Connected; Power: Available; Sewer: Septic Tank; Water: Connected
- Water: Culinary; Irrigation; Shares
Included in Transaction
- Ceiling Fan
- Microwave
- Play Gym
- Range
- Storage Shed(s)
- Swing Set
- Water Softener: Own
- Window Coverings
- Video Door Bell(s)
Property Size
-
- Floor 2: 576 sq. ft.
- Floor 1: 1,056 sq. ft.
- Basement 1: 1,056 sq. ft.
- Total: 2,688 sq. ft.
-
- Lot Size: 0.91 Acres
Floor Details
- 5 Total Bedrooms
- Floor 2: 1
- Floor 1: 2
- Basement 1: 2
- 3 Total Bathrooms
- Floor 2: 1 Full
- Floor 1: 1 Full
- Basement 1: 1 Full
- Other Rooms:
- Floor 1: 1 Family Rm(s); 1 Kitchen(s);
- Basement 1: 1 Family Rm(s); 1 Laundry Rm(s);
